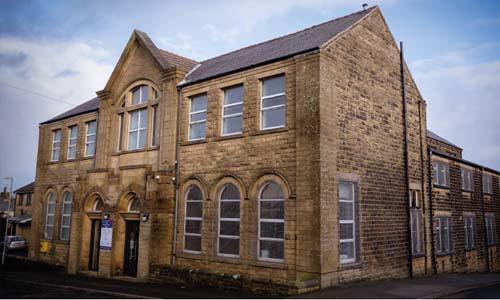Trinity Methodist Church Refurbishment
The total refurbishment and alterations of Trinity Methodist Church, a 140 year old church to provide disabled access and toilet facilities, including LED’s in all rooms, heating, two new boilers and radiators. The project required partial demolition and decoration over two phases. Also the provision of a new large lift to gain access to all floors.
Built in 1913 the church boasted a Sunday School and church hall which have since been demolished. Trinity church is formed of three churches within Great Harwood; Central Methodist, Orchard Street and Great Harwood United Reformed.
The church wanted to make the facilities more inclusive to allow them to host fundraising events and parties alongside those who already utilise the church. Seddon worked work with Trinity Church to design and deliver their vision. Trinity Church requested that the church space remained open and operational whilst the works where completed to host pre-arranged events during the twenty-two week programme. Our team agreed to co-ordinate works around these events and design them into the programme to ensure the space needed is clean, operational and safe for use.
Works at the Church included:
- Partial demolition of the existing toilets, stairs, community rooms and worship spaces
- The installation of DDA (Disability Discrimination Act) provisions including a lift, new toilets and widening spaces to allow wheelchair access
- The reconfiguration and of new stairs, meeting rooms, Sunday School and play group spaces and worship rooms
- Alterations to the roof structure including new roof lights
- Paining, joinery and brickwork delivered by Seddon’s in-house team.

