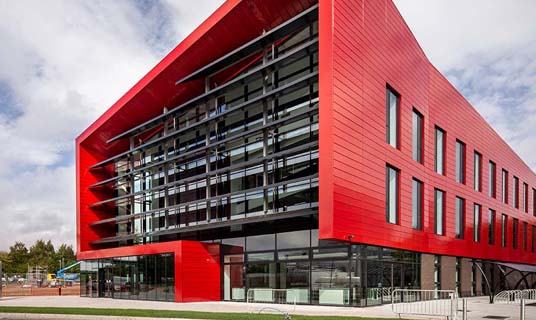University of Warwick
The University of Warwick wanted to build a Degree Apprentice Centre building for students, the requirements were to build a three-storey building on an old hardcore car park, with an IT Teaching Lab, a small amount of meeting rooms, nine teaching rooms, open plan break out area and a ground floor science lab. Kier delivered a striking design which has become a landmark project in achieving the client’s vision.
The project was completed on time within 18 months of inception, with 54 weeks on site construction period. The project was delivered within budget with no compromise in esign quality or delays.
This exciting new first Degree Appprenticeship Centre provides a bridge from education to industry and through the early collaboration with the client’s design team, an innovative solution was delivered with all parties delighted with the end outcome achieved. The new DAC Building accommodates 60-90 pupils at one time in the state-of-an-art technology-enabled seminar rooms and multi-functional teaching rooms.

